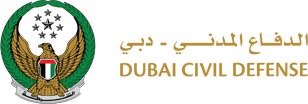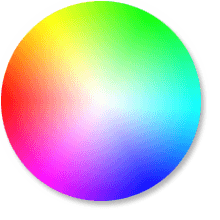تغيير حجم النص
تبديل العقد
ألوان الدفاع المدني بدبي
عمى الألوان
ضعف البصر في اللون الاخضر
ضعف البصر في اللون الاحمر
قراءة المتحدث
FAQ's
عدد الزائرين
123456789012345678901234567890123456789012345678901234567890123456789012345678901234567890123456789 123456789012345678901234567890123456789012345678901234567890123456789012345678901234567890123456789 123456789012345678901234567890123456789012345678901234567890123456789012345678901234567890123456789 123456789012345678901234567890123456789012345678901234567890123456789012345678901234567890123456789 123456789012345678901234567890123456789012345678901234567890123456789012345678901234567890123456789 123456789 123456
هل مازلت تريد المساعدة ؟
نحن هنا لنقدم لك أي معلومات أو الإجابة عن أي أسئلة قد تكون لديكم

















